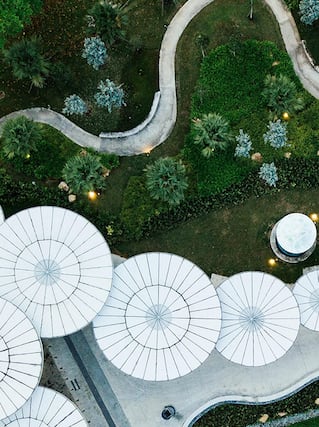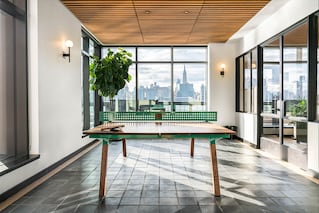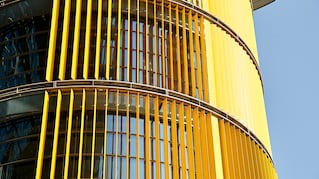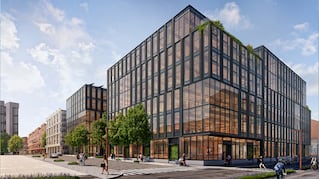Our businesses
No matter the project. No matter the property. We deliver.
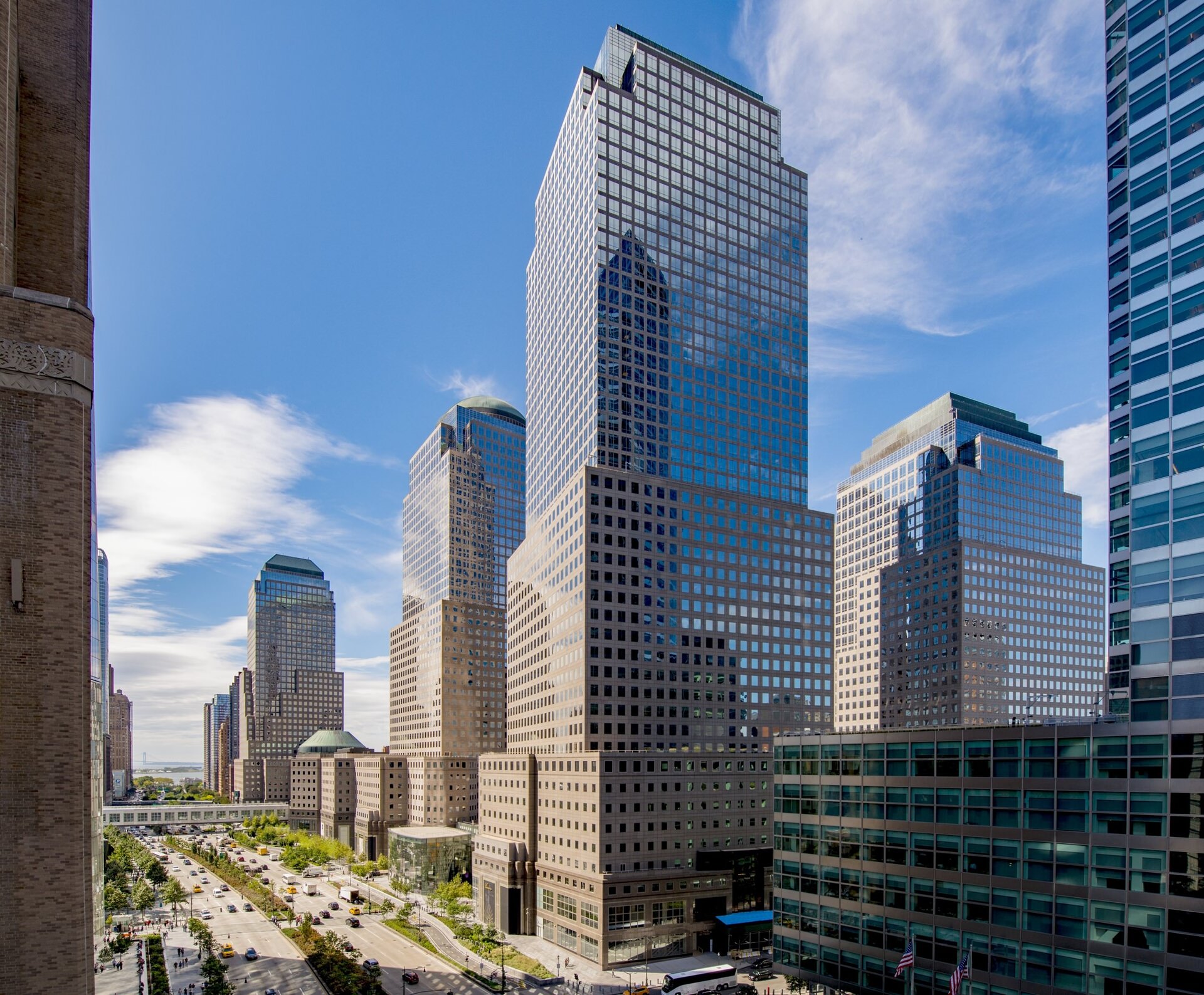
Creating a new way to work
Our workplaces cultivate creativity. Champion our communities. And help our tenants' companies grow.
Explore office
Beyond the floor plans. Beyond the square feet. Our work energizes. Enhances. And empowers.
Arts & Culture