High quality, sustainable real estate brought to life around the globe.
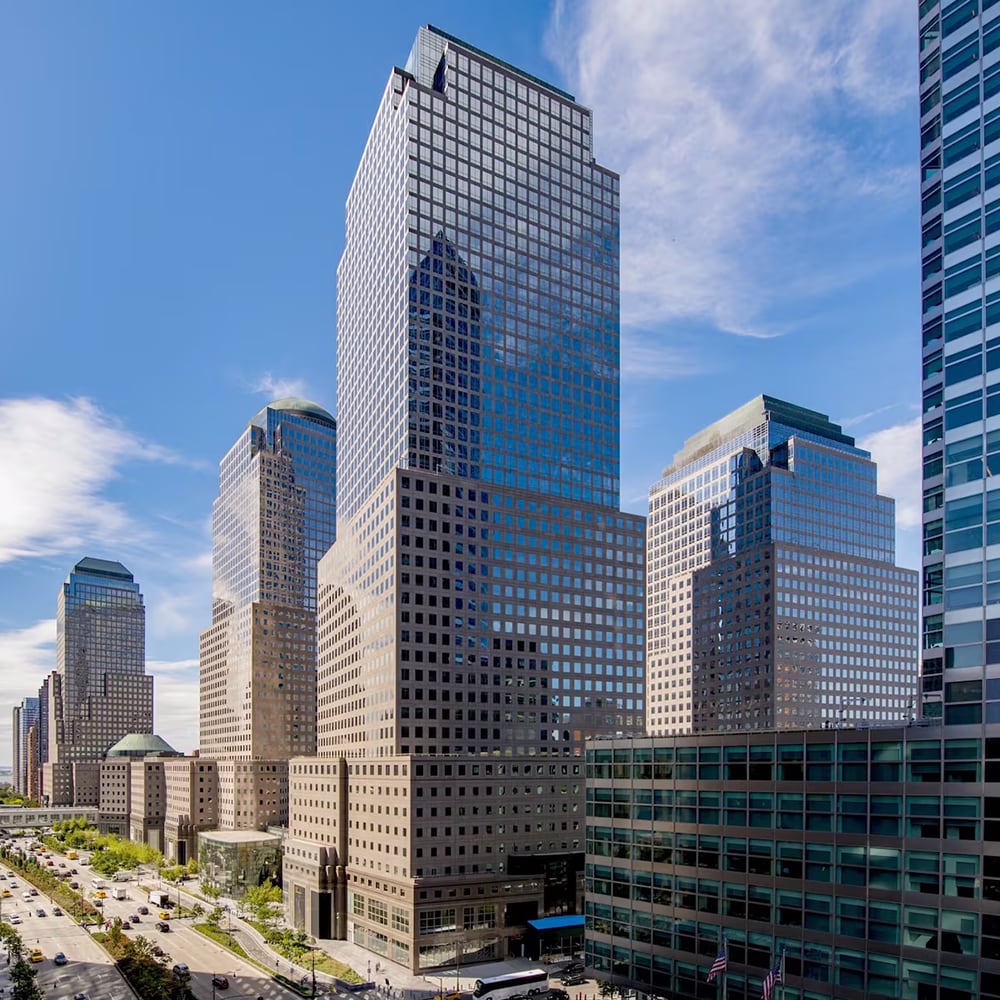
Elevate your work experience.
Our workplaces cultivate connections. Activate our communities. And help our tenant's companies grow.
Explore office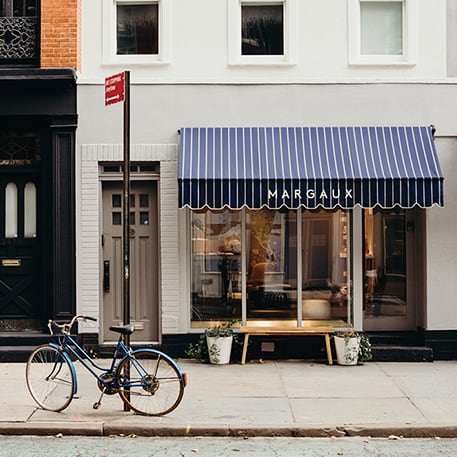
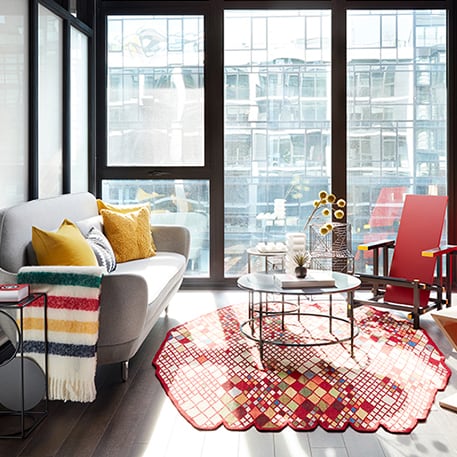
Where home and life come together.
With both convenience and community, we have homes for every stage of your life.
Explore multifamily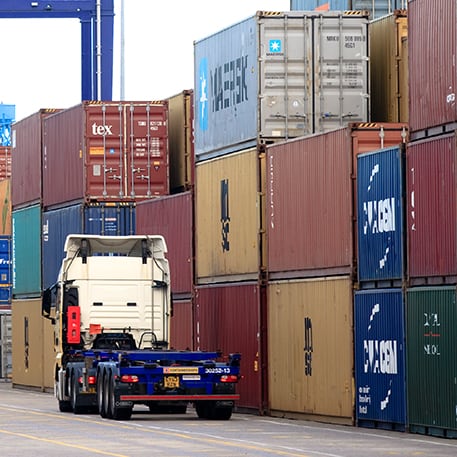
A fully integrated hub of commerce.
With a focus on efficiency and safety, we create the backbone of an ever-evolving supply chain.
Explore logistics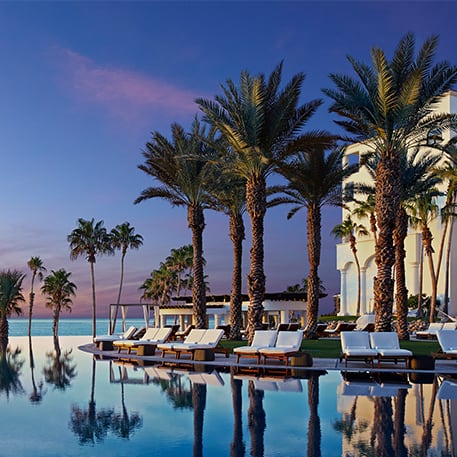
Delivering the unforgettable.
Creating unforgettable hotel destinations and sharing our deep expertise
Explore hospitality
All over the world - and wherever you need to be
Leveraging our global network
As part of the larger Brookfield ecosystem, our operational expertise provides Brookfield Asset Management with the intelligence needed to make informed investment decisions.
Learn about how we operate togetherSolutions today for a better tomorrow
Real estate can drive real change. It’s why we are committed to Net Zero for our entire portfolio. From saving energy to reducing waste, we are taking actions that make real change.
See our initiativesFrom office to residences, from retail to warehouses.
Whether it's the energy of a bustling city center or the serene ambiance of a suburban retreat, each property is meticulously designed to enhance and enrich the communities we serve. We're more than developers; we're visionary placemakers, dedicated to sustainability, innovation, and excellence. Join us in discovering a place where every moment is an opportunity to experience the extraordinary.
Find a property